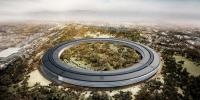The City of Cupertino, California, has released updated plans and renderings for Apple’s Cupertino campus project providing additional views of the proposed facility. You can read more at http://macte.ch/R9twn .
Apple submitted a proposal Apple to the City of Cupertino in December 2011 for its planned “spaceship” campus. Six thousand species of trees will adorn the entire campus, as implemented by the senior arborist from Stanford hired for the project.
Located on a former HP property, Apple wants to build a spaceship-looking headquarters that will hold 12,000 employees. According to “TechCrunch” (http://techcrunch.com/2011/06/07/steve-jobs-cupertino/) key facts about the new Apple campus are:
° The design will include a courtyard in the middle and curved glass all the way around.
° Apple will transform an area that’s 20% landscaping to 80% landscaping by putting most of the building’s parking underground.
° There are 3,700 trees in the area at the moment, Jobs has hired an arborist from Stanford to take the area up to 6,000 trees.
° The plan is to build a four-story high building and four-story parking structure.
° The campus will include an energy center, and natural gas will be the primary source of power, using the grid as backup.
° There will be an auditorium, fitness center and some R & D buildings.
° Apple plans a 40% increase in employees going from 9,500 today to 13, 000 in 2015.
° Apple wants to increase the campus’ space 20% from 2.6 million to 3.1 million square feet.
° Landscaping will increase 60% from 3,700 to 6,000.
° Surface parking will decrease 90% from 9,800 to 1,200 .
° The building footprint will decrease 30% from 1.4 million to 1 million.
° Cafeterias will fit 3,000 people at a sitting.
° The whole building will be designed with the utmost concern for employee safety.
° Apple hopes to break ground this year and move in 2015.

